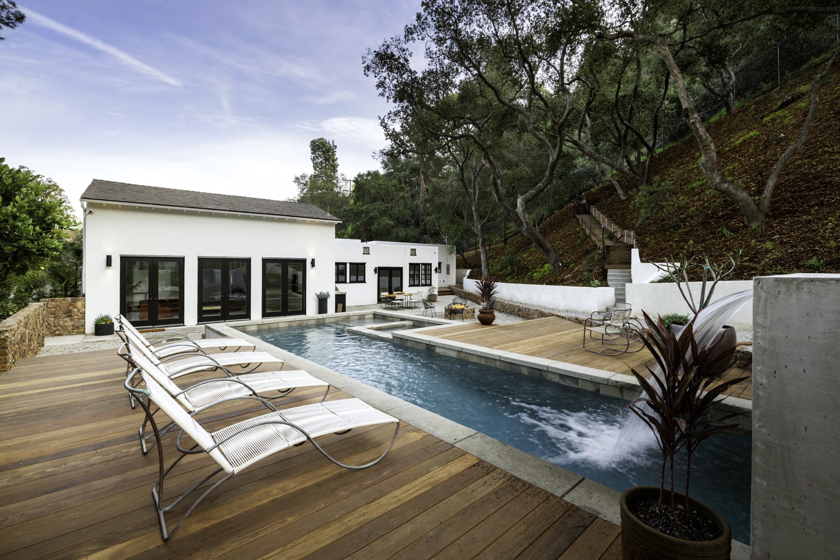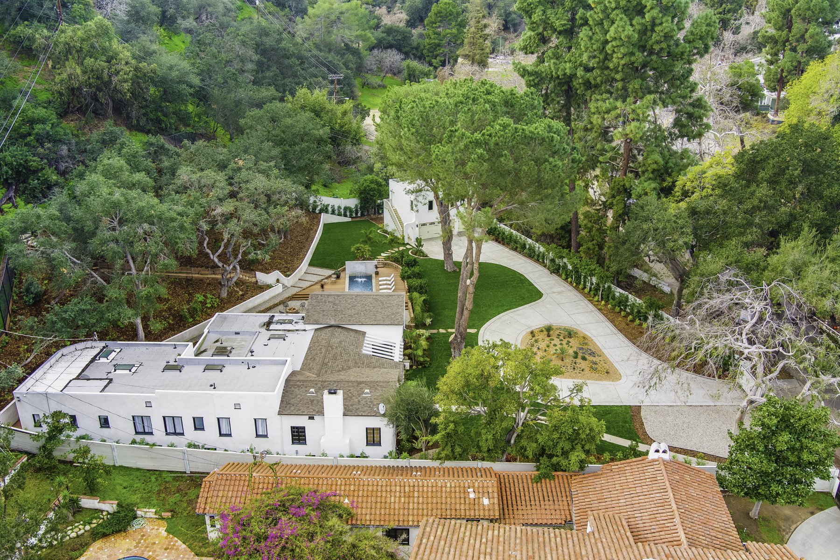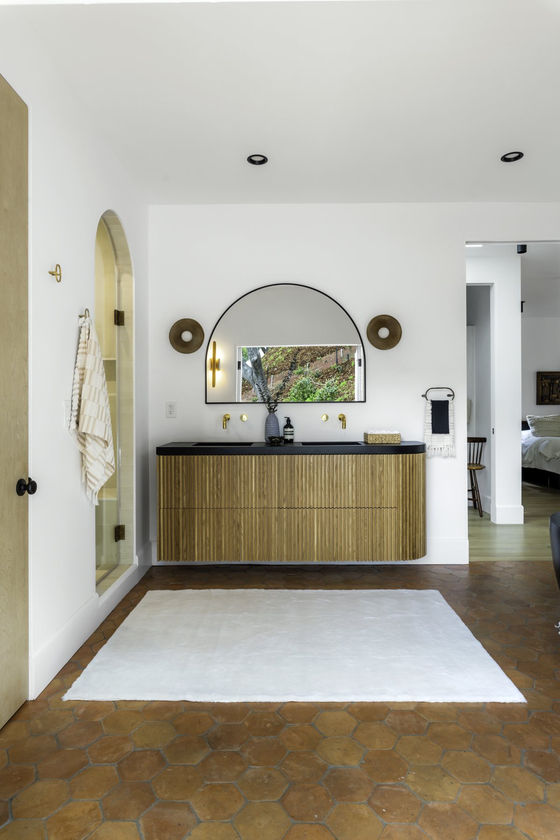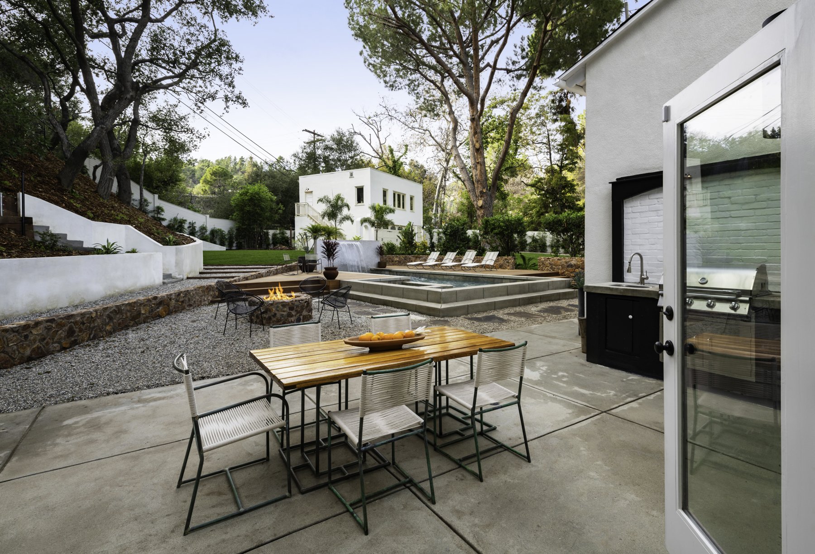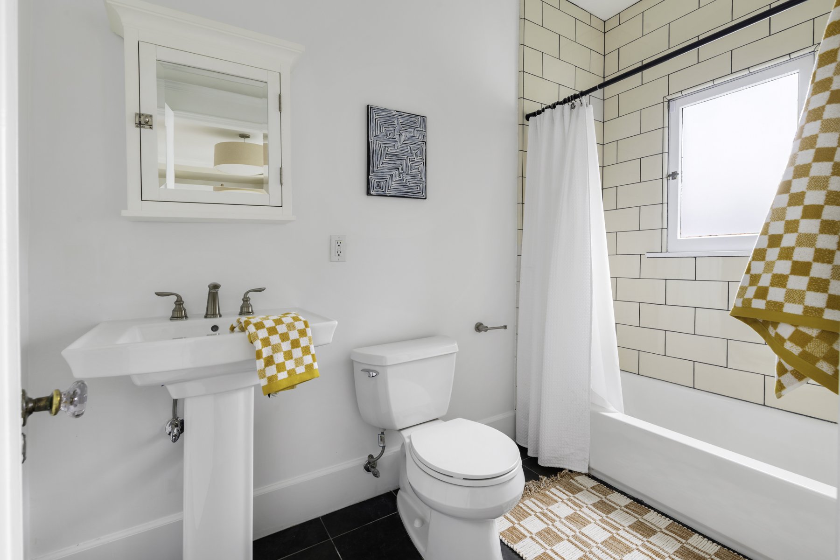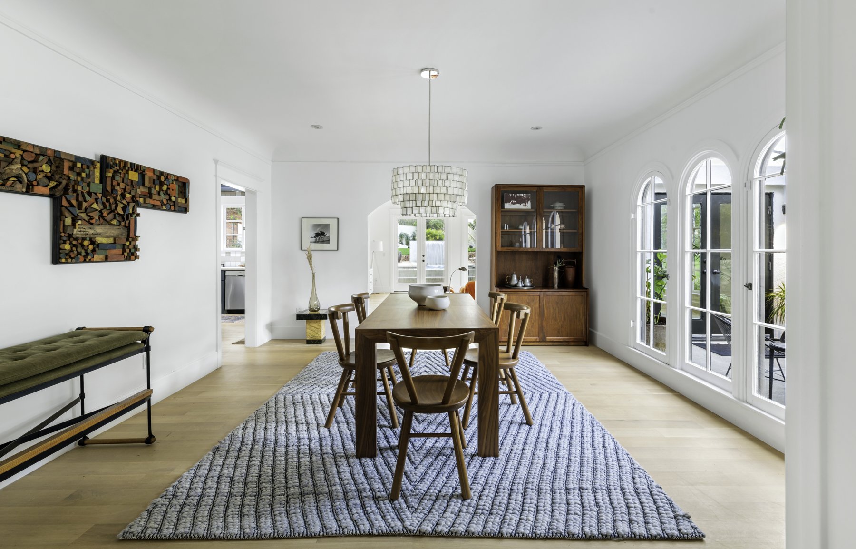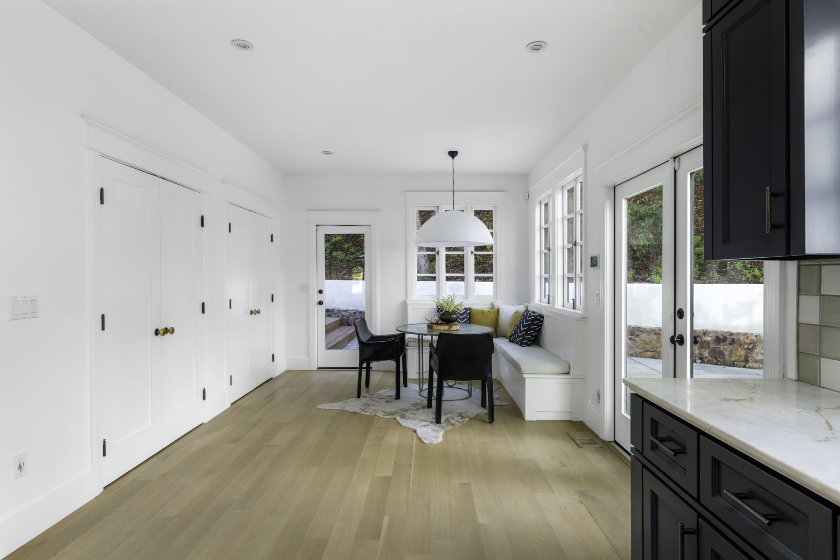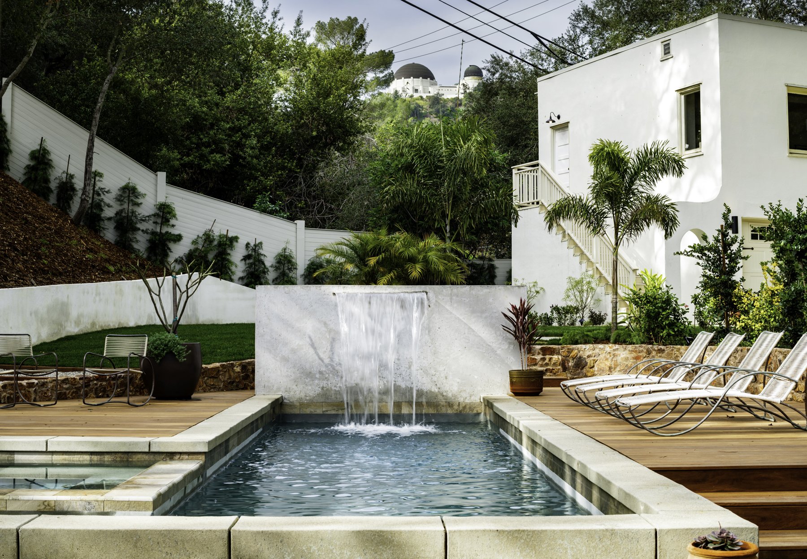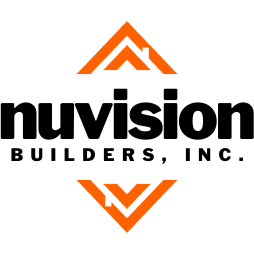
Los Angeles Complete Home Remodel
Nestled on a .75-acre double lot, this captivating California Ranch retreat is enveloped by lush lawns, majestic oak trees, and swaying palms surrounding a resort-style pool oasis, all within a fully privacy-fenced perimeter. Upon entering the main residence, charm and sophistication abound. Reimagined with meticulous attention to detail, the home features two luminous great rooms, a formal dining area, an expansive chef’s kitchen with a cozy breakfast nook, a library-style home office, a powder room, and three luxurious en suite bedrooms. The primary suite epitomizes indoor-outdoor living, boasting two sets of French doors that open to a private deck and the sprawling backyard. Across the motor court, the detached guest house, perched atop a three-car garage, offers panoramic views and an airy ambiance, ideal for guests, a home gym, or perhaps a studio space adjacent to the renowned Greek Theater. Whether lounging on the teak deck by the pool, or enjoying evenings by the fire pit with Griffith Observatory’s twinkling lights in the distance, this enchanting property offers unparalleled allure. Situated amidst the scenic backdrop of Griffith Park, yet just moments away from the vibrant retail and dining scene of Los Feliz, this is an opportunity not to be missed.
PROJECT HIGHLIGHTS
Living Room
Vaulted ceilings
Arched picture window
Custom shaker style French doors
Paint: Benjamin Moore OC-117 Simply white
Flooring: 3/4’ riffed oak hardwood
Cast iron pendant lights
Kitchen & Bar
Custom shaker style cabinetry with matte black 6” polls
Stone: Azzurra Bay Quartzite
Backsplash: 4x4 Zellige tiles
Island 5’x6’ top: solid butcher block
2” recessed lighting
2- Solar skylights 2’x4’
Custom L shaped breakfast nook
Wood grid windows
6’ Bar finished in a custom olive green paint
Countertop: solid butcher block
Wall and ceiling Paint: Benjamin Moore OC-117 Simply White
Flooring: 3/4’ riffed oak hardwood
7‘ Washer dryer closet
Powder Room
Wall and ceiling Paint: Benjamin Moore OC-2041-10 Hunter Green
Flooring: 3/4’ riffed oak hardwood
Pedestal sink
Toilet: Toto
Dining Room
Beautifully arched walkways
Paint: Benjamin Moore OC-117 Simply white
Flooring: 3/4’ riffed oak hardwood
2” recessed lighting
Office
Bookshelf and base cabinets finished in custom olive green paint
4-Solar skylights 2’x4’
Wall and ceiling Paint: Benjamin Moore OC-117 Simply white
Custom shaker style French doors
Flooring: 3/4’ riffed oak hardwood
Bedroom 2/ En-Suite
Shaker-style closet cabinetry finished in OC-14 Natural Cream
Flooring: 3/4’ riffed oak hardwood
Wood grid windows
2” recessed lighting
En-Suite: Shower tile: 4”x12” Off white Subway tiles
Floor Tile: 12”x12” porcelain tiles
Shower pan: 6”x4” diamond porcelain tiles
Pedestal sink
Toilet:Toto
Wall and ceiling Paint: Benjamin Moore OC-117 Simply white
Living Room 2
Vaulted ceilings finished with ship lap boards
Arched picture window
Fireplace
Wood grid windows
Paint: Benjamin Moore OC-117 Simply white
Flooring: 3/4’ riffed oak hardwood
2” recessed lighting
Bedroom 1
Shaker style Closet cabinetry finished in OC-14 Natural Cream
Flooring: 3/4’ riffed oak hardwood
Wood grid windows
2” recessed lighting
Wall and ceiling Paint: Benjamin Moore OC-117 Simply white
Primary/ En-Suite
Solid pine pocket door
Wall and ceiling Paint: Benjamin Moore OC-117 Simply white
Flooring: 3/4’ riffed oak hardwood
Wood grid windows
Custom rounded Iron swivel window
Custom iron French doors
2-Solar skylights 2’x4’
4” drop down Canned lights
En-Suite: Solid pine door(s)
Bathroom flooring: Saltillo hexagon tiles
7’ custom fluted vanity topped with a concrete countertop
Freestanding concrete shower tub
Walking shower with custom arched doorway
Shower tile: 2”x6” zellige tiles
Faucets & Shower fixtures: Grohe Brass finishes
Wall and ceiling Paint: Benjamin Moore OC-117 Simply white
Toilet: Toto
Custom shaker style French doors leading to the backyard deck
4” matte black recessed lighting

